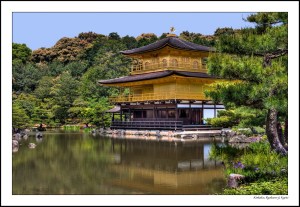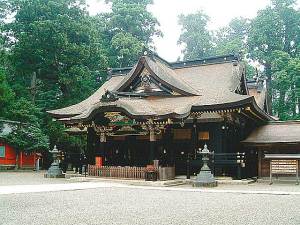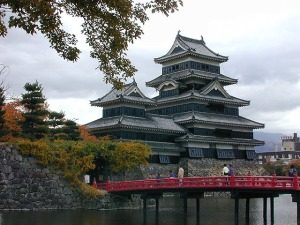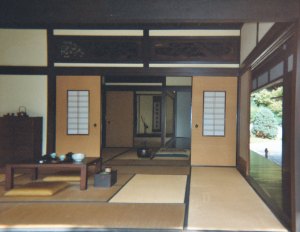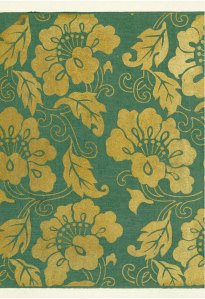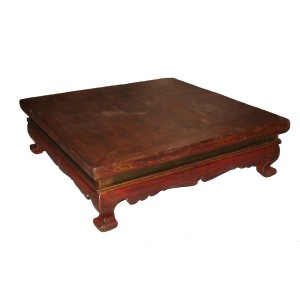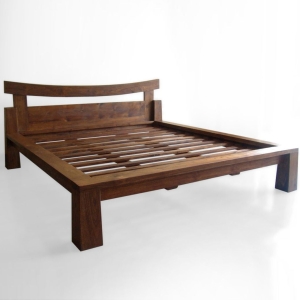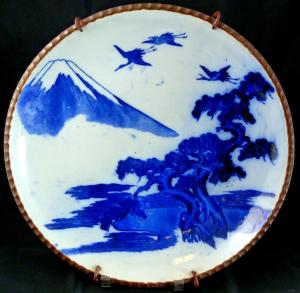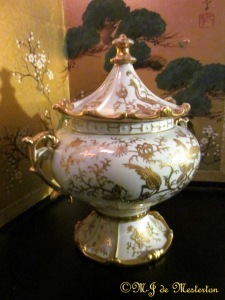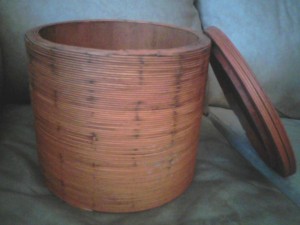- Architecture
Buildings appear as works of art in beautiful environments like the Chinese, architecture is governed by ordering systems such as axiality and hierarchy. Traditional building forms vary little over time, but evolve as unique and distinctive expressions of the country. Public complexes often express monumental scale to impress, but may be composed of many separate buildings that individually offer personal intimacy. Because of the possibilities of earthquakes and fire, houses are constructed so they are easy to rebuild.
Types
Temples, Shrines, Pagodas, and shops.
Japanese Pagoda
Horyu-ji Buddhist Monastery
Shrines
Shinto requires Shrines(dwelling for gods) more then temples, unlike Buddhism. This complex is located on sacred sites isolated by forests, mountains, and/or water. The Torii (main entrance) gate formed by two columns topped by two horizontal beams, introduces the complex. Constructed of unpainted wood, floor raised by columns, thatched or wooden gable roofs, and one or two interior spaces. Human scale and simplicity are characteristics. Shrines eventually become more formal and often attach to Buddhist complexes.
Shinto Shrine
Torii gate and lantern, Itsukushima Shinto Shrine
Temples
Layering technique with entrance from a main south-facing gate that leads to the chumon (middle gate) which connects to a kairo (roofed corridor) that surrounds a sacred area. Typically within the complex are a pagoda (monument), a kondo (image hall), a kodo (lecture hall), quarters for priests, and storage areas. Covered walkways connect the main building to smaller pavilions. Zen Buddhist temples and generally located near natural features such as mountains and ponds.
Floor Plans
Large central space flanked or surrounded by smaller central spaces or aisles. The need for space for worshippers dictates the addition of the space in front of the central space.
Materials
Wooden posts and beams define the structural frame work. Cedar, pine, fir, and cypress are typical materials. The variety produces a deep appreciation for the diversity in wood, color, luster, texture, and fragrance. Plaster, wood-panels, or lightweight sliding partitions make up non-load-bearing walls. Pillar bases, foundation platforms, and fortifications walls are of stone.
Facades
Structural modules that create dark wooden frames with light rectangular center spaces. Solid juxtaposition with voids, light areas with dark ones, and large rectangles adjoin small ones, creating a quiet rhythm and harmony. Large columns, repetitively spaced, support verandahs that surround the buildings. Some eaves exhibits painted decoration in bright colors like: red, blue, or yellows. Entries are important and feature emphasis through placement, design, materials, or color.
Roofs
Low, gabled, single or double hipped with wide upturned over hangs to protect walls from rain. Typically, surfaces are either shingled or tiled.
Private Buildings
Black Castle Japan
Japanese home
- Interiors
Shoin Style
Developing in the 15th century from elements taken from Zen Buddhist religious dwellings, and Tea houses. Aristocratic style takes its name from the shoin (decorative alcove with window and desk). Also features a tokonoma (built-in alcove evolving from private alters). That may hod a scroll or ikebani ( container with formal flower arrangement), tana (series of shelves originally used for Buddhist scrolls). Frequently define the main room that the shogun or noble uses for official duties and receptions.
Interior
Shoin
Tokonoma
Relationships
Interiors feature the same strong geometry, respect for materials, contrasts, and harmony as exteriors. Sliding partitions open spaces to the outside.
Materials
Untreated natural materials including, Plaster, straw, linen, wool, paper, and natural wood.
Colors
Reflect nature and appear in harmony with the structure. The palette emphasizes white, brown, black, straw, and gray. Bright colors derive mainly from the display of decorative arts.
Lighting
Natural light filters through the translucent paper of shoji adding to the feeling of serenity. Lamps such as andon (oil lamps). Additional metal candlesticks also provide light. Outside, lanterns are an important asoect of most gardens, made from stone as well as the chochin.
Shoji Screen
Heating
Comes from a portable hibachi (charcoal brazier) also serves as a cooking unit. Designed in bronze, iron, earthenware, porcelain, or wood lined with metal.
Floors
Common in all areas except service space. Tatami mats on the floor define the rooms dimensions. earthen floors are typical in service areas asa well as the entrance in farmhouses. Temples have wooden floors instead of earthen ones.
Walls
Composed of sliding solid partitions and paper-covered screens, may be plain or decorated. Fusumas partition the spaces and support fluid movement and interchangeability in function. Folding screens temporarily divide spaces. Architectonic tokonoma or tana integrates with the wall composition and showcases. A transom area above the sliding panel features a ramma (decorative panel).
Windows and Doors
Fusumas and Shoji become doors and/or windows. Others include woven bamboo blinds, reed screens, wooden grilles, and norens (split curtains). Hanging cloth and hemp curtains can also act as shades blocking undesirable views.
Textiles
Woven and dyed textiles are historically important sources of color and pattern in interiors. May cover screens, hang at doors, or embellished seating. Emphasize asymmetry. Woven silk differs from Chinese in its geometric motifs, such as zigzags, or diapers. The most popular dyed textiles, katagami (pattern paper), derives from elaborately cut paper, stenciles, wood-block prints, its deep blue color is a result of indigo dyes.
Ceilings
Vary in height and are covered, coffered, latticed, and may possess elaborate truss and bracketing systems. Height variations articulate and define spaces.
Furnishings and Decorative Arts
Tables, chests, stands, and screens
Tea Table
Distinctive Features
Lacquerwork is important in the country. Feature a black or red (less often) background and floral motifs in gold and typically covers small objects.
Relationships
Furniture orients for use and typically is parallel to walls. Folding screens and angles. The simplicity, strong geometry, and often neutral colors of exteriors and interiors, furnishings may have brightly colored floral motifs and gilding.
Materials
Oak and chestnut
Seating
Sit on floor level on zabutons. few chairs or stools . Brightly colored textiles embellished with typical motifs.
Tables
The most important is the one used for dining and the tea ceremony. Square and of wood very low to the floor.
Storage
Often works of art. Tansu (chest of drawers) often located behind a fusuma as in a closet.
Beds
People can sleep in almost any room where the soft tatami mats provide a resilient base. thick rolled futons ( comforters) serve as bed and become covering. Kimono, is used for sleeping and serves as sheets. Small box with an attached cushion serves as a pillow and provides head support.
Screens
The byobu (decorative screen) important accessory in the interior, adds color and pattern, provides privacy and protects from drafts. The tsuitate (single-painted screen) has two supporting legs
Porcelains and Ceramics
Baskets
Japanese Prints
- Design Characteristics
Economy of line, colors from nature, textural harmony with diversity, meticulous detailing, uncluttered space, and modularity are trademarks of the Japanese design expression.
Motifs
Naturalistic, geometric, and figurative motifs embellished surface designs derived from nature include flowers such as cherry blossom, the iris, chrysanthemum, wisteria, bamboo leaves, birds, weaves, whirlpool designs. Geometric designs feature strips, grids, swirls, latticework, and frets. Figurative motifs derive from men and women in traditional costumes, The family crest, often develops within a circular form that may also evolve into a decorative repeat pattern.




